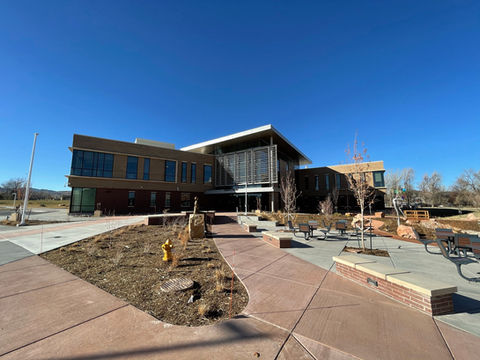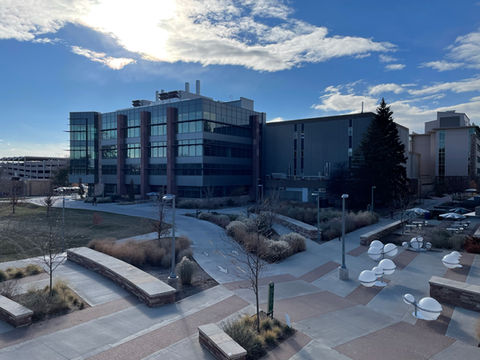top of page

HIGHER EDUCATION
hIGHER eDUCATION

Aims Welcome Center
114,000 sf Welcome Center for Aims Community College, featuring 1500 person auditorium, ballroom, office space and numerous complex architectural features. Includes 6’ deep trusses at auditorium and 90’ spans over ballroom.

Colorado Mountain College, J Robert Young Alpine Ascent Center
Renovation to the Summit Student Center, a new Leadership and Wellness Center, a Welcome Center, and an outdoor amphitheater totaling 91,339 sf.

Front Range Community College Health Care Career Center
55,000 gsf educational Health Care Career Center on the Front Range Community College's Larimer Campus.

University of Denver Burwell Center for Career Achievement
23,000 sf, 4-story building utilizing mass timber panels, glulam beams, and columns on the above grade floors and roof.

University of Colorado Aerospace
170,000 sf building to house the aerospace engineering program, classroom, office and lab space.

Metro State University of Denver Aerospace Engineering Services Building
Structural Engineering for 4-story building with classrooms, labs and academic offices. Included the design of a “Strong Floor” for a structural testing lab.

University of Denver Administration Building
48,000 sf administrative office building on the University of Denver campus.

Colorado State University Health Education Outreach Center
40,000 sf, 4-story lab and office addition to existing building on Colorado State University campus.

Colorado State University Biology
152,000 sf 4 story building with research labs, classroom and teaching facilities.

Colorado State University Pavilion
A common building designed using 93% of the material from the deconstruction of the Lory Apartments- LEED Platinum.

University of Colorado, Colorado Springs Alpine Village Dining Hall
36,000 sf dining center including bakery, catering kitchen, multi-purpose event venue/rental facility with seating for 750 students.

Central Wyoming Health Sciences Center
53,000 sf steel framed health and science building with nursing and science laboratories with a large open lecture hall.
cAMPUS hOUSING

Colorado Christian University First Residential
Light gage dormitory using Prescient systems.
*Construction Services Only
*Construction Services Only

Northwestern Junior College Spruce Hall*
45,000 sf dormitory. *Completed as REI Structural, now KL&A

Fort Lewis College Animas Hall (REI)
40,000 sf 3 story dormitory with wood framed construction.

Campus Village Apartments
250,400 sf four story wood framed student housing project for the Auraria campus which encompass University of Colorado at Denver, Metropolitan State College and Community College of Denver

Casper College Residence Hall
135,000 sf residence hall utilizing modular construction strategies.

Gillette College Student Housing
50,000 sf 3-story dormitory with dining hall/cafeteria for 250 people.

University of Colorado Kittredge, Central & West Residence Halls
74,000 sf renovation to the existing West residence hall and a 97,000 sf new residence hall featuring 265 beds and a state of the art commons area including a full range of learning spaces as well as retail and lounge areas.

Colorado School of Mines Residence Hall
163,000 sf for rent units for the Colorado School of Mines, 12,000 sf office/retail with 77,000 sf structured parking garage; Infinity© over Type I podium construction.

Colorado State University Aggie Village
443,000 sf in multiple buildings consisting of residential halls, classrooms, and basement parking levels.

Colorado State University Laurel Village
191,000 sf in two housing buildings
bottom of page
