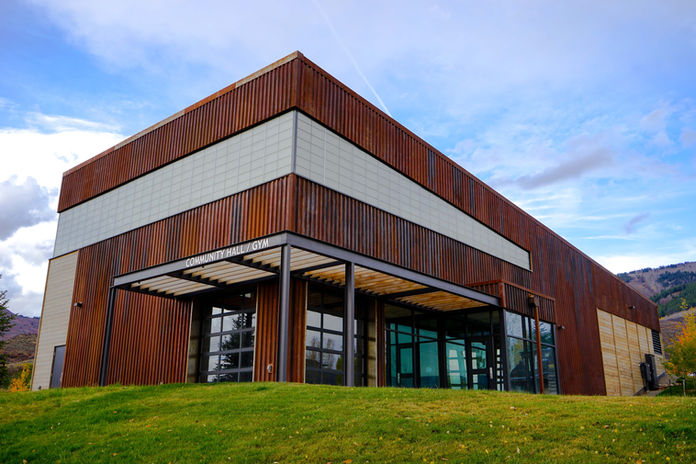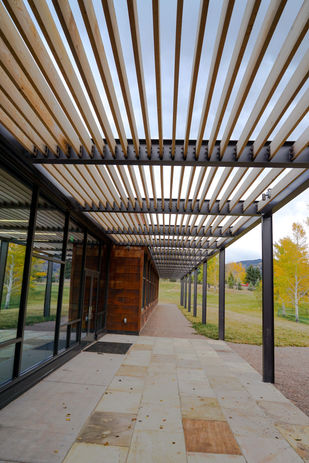top of page
Aspen Community School
14,000 sf K-8 school and community building with an emphasis of sustainability and energy efficiency. The structure is a combination of premanufactured wood trusses, wood stick framing, and structural steel. The separate gymnasium is 6,500 sf in size that is structured with glulam frame with SIP roof and wall framing.
Project Type
Education K-12
Date
2015
Location
Woody Creek, Colorado
Architect
Cuningham Group Architecture
Contractor
Evans Chaffee Construction Group
Cost
$8 Million
Project Delivery Type
Design/Bid/Build
Services Provided
Structural Engineering
Materials
bottom of page




